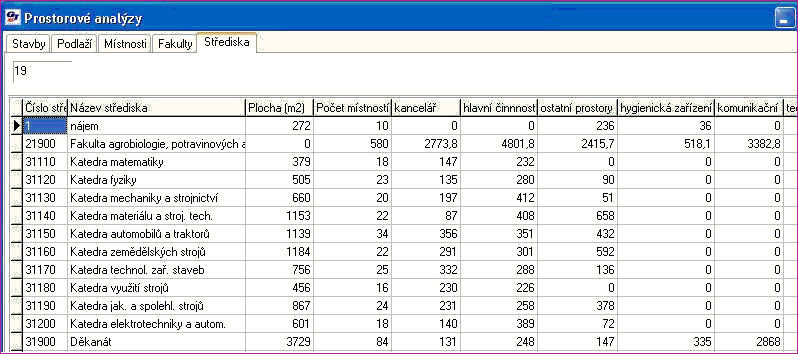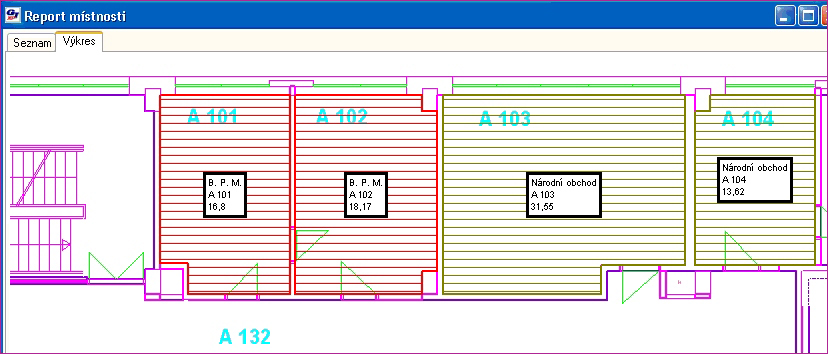Scroll
MODULE SPACE MANAGEMENT
What is in the register
- building area, levels (levels) and rooms
- number of people in the rooms
- centres
- type of rooms
Processes and connection with other systems
- connecting personal system with the register of people and organisational structure (systemisation)
Exports/example of use (reports)
- space structure analysis according to types (office, communication, hygienic, social, technical, store house) for individual buildings and centres the proportion of space structure in the building is observed the proportion of office (production) area to other space is reviewed
- analysis of average space per person within the centre the optimisation of space use is observed
- types of space including descriptions colour coded in the plan (the room number, area, type)
- centres locations are colour coded including descriptions in the plan (centre name, number of people in the office)
Connection with other modules
- centres and people location
- levels plans
- maps

What questions does this model answer?
- KWhere are the office areas on the store?í?
- Who uses the room space?
- Are the centres optimally placed on the store?
- What area (m2) does the centre have in the building?










