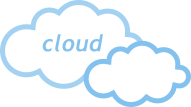 |
Modern management these days is typical for its dynamics and requests for ability to make decisions quickly and effectively and make changes in the structure and company's organisation as a response on all the time changing conditions at the market. Ability to make requested change effectively and quickly as well as to ensure optimal and effective functioning of the company in order to get advantages on competitors represents a very important element for success and survival of the company. |
ASP realises implementation analysis:
ANALYSIS –creating of map of all core and FM processes and definition of their relationship ,respectively mutual influence
ANALYSIS OF STRUCTURE of existing data, definition of data transformation for system register. The data must be created at first.
ANALYSIS OF IT infrastructure and a proposal of FM integration with all company's relevant IT systems (ERP, DMS,...)
CREATION of final concept implementation of FM system |
|
|
|
Both side interconnection of FM and core-business management of the company enables an optimal realisation of its important decisions like a quick company's relocation, the way to get supportive services (cleaning, guard, communication, transport,...), investment decisions (acquisition, buildings and cars rental). |

During its existence ASP realised few large projects of pasport (all buildings of CVUT, Plzensky brewery, all buildings of Slovenskeho plynarenskeho prumyslu -Slovak gas industry, Stredoslovenskej energetiky-Midslovak energy company,...) Methodics and technology of buildings survey continued developing and it has following forms these days:
 Paper drawing
Paper drawing Autocad drawing
Autocad drawingAutoCAD drawing will be connected with the system without any other amendments of order, colour and nomenclature levels. The layer of Rooms numbers will be processed. The layer of Rooms numbers will be connected with the system.
 |
taking over of paper drawings and scanned drawings |
 |
transfer of scanned drawings to OBR format |
 |
digitalisation of rooms numbers in the drawing |
 |
creation of graphical objects from rooms numbers in the drawing |
 |
interconnection of OBR format with the system |
 |
creation of rooms code list (found out from drawing documentation) in range: code, number, area, purpose |
 |
import of pictures and rooms code list into system |
 |
takeover of AutoCAD drawings |
 |
transfer of AutoCAD drawings into OBR format |
 |
digitalisation of rooms numbers in the drawing |
 |
creation of graphical objects from rooms numbers in the drawing |
 |
interconnection of AutoCAD drawings with the system |
 |
creation of rooms code list (identified from drawing documentation) in the range: code, number, area, purpose |
 |
import of pictures and rooms code list into system |
 Paper drawings
Paper drawings AutoCAD drawing
AutoCAD drawingAutoCAD drawing will be interconnected with the system without any other amendments of order, colour and nomenclature levels .The layer of Rooms Numbers and Rooms Areas will be processed. The layer Rooms Areas will be interconnected with the system.
 Paper drawing
Paper drawing AutoCAD drawing
AutoCAD drawingAutoCAD drawing will be interconnected with the system with the amendments of order, colour and nomenclature levels. The layer of Rooms Numbers and Rooms Areas will be processed. The layer Rooms Areas will be interconnected with the system.
The drawing will be aligned and digitised into layers: : Rooms Numbers, Rooms Areas, Masonry, Windows, Doors, Facilities, Quotes. The layer Rooms Areas will be interconnected with the system.
- over-numbering of the areas in the given drawing documentation
- control (examination) of areas
 Paper drawing
Paper drawing AutoCAD drawing
AutoCAD drawingAutoCAD drawing TZB will be connected with construction drawings without any other amendments of order, colour and nomenclature levels.
 |
taking over paper drawings TZB and drawings scanning |
 |
transfer of scanned drawings TZB in the format OBR |
 |
montage of TZB drawing with construction drawing |
 |
interconnection the format OBR with the system |
 |
import TZB into system |
 |
takeover AutoCAD drawings TZB |
 |
transfer of AutoCAD drawings TZB into the OBR format |
 |
montage AutoCAD TZB drawings with the construction drawing |
 |
interconnection AutoCAD drawings TZB with the system |
 |
import pictures and code list of TZB equipment into the system |
 Papaer drawing
Papaer drawing AutoCAD drawing
AutoCAD drawingAutoCAD drawing will be put together with the construction drawing and interconnected with the system by making adjustments of order, colour and terminology levels. The layer Facility TZB will be processed. The layer Facility TZB will be connected with the system.
 |
taking over paper drawings and drawings scanning |
 |
transfer of scanned drawings in the format OBR |
 |
digitizing TZB equipment |
 |
montage of TZB drawing with construction drawing |
 |
creating graphic objects of TZB equipment |
 |
interconnection the format OBR with the system |
 |
creating code list of TZB equipment (identified from drawing documentation) in the range: code, type of device (catalogue) |
 |
import pictures and code list of TZB equipment into the system |
 |
takeover AutoCAD drawings TZB |
 |
transfer of AutoCAD drawings TZB into the OBR format |
 |
digitizing TZB equipment |
 |
montage AutoCAD TZB drawings with the construction drawing |
 |
creating graphic objects of TZB equipment |
 |
interconnection AutoCAD drawings TZB with the system |
 |
creating code list of TZB equipment (identified from drawing documentation) in the range: code, type of device (catalogue) |
 |
import pictures and code list of TZB equipment into the system |
- control (inspection) of TZB location without targeting
- targeting TZB equipment (excluding pipelines) and creation of drawing documentation








